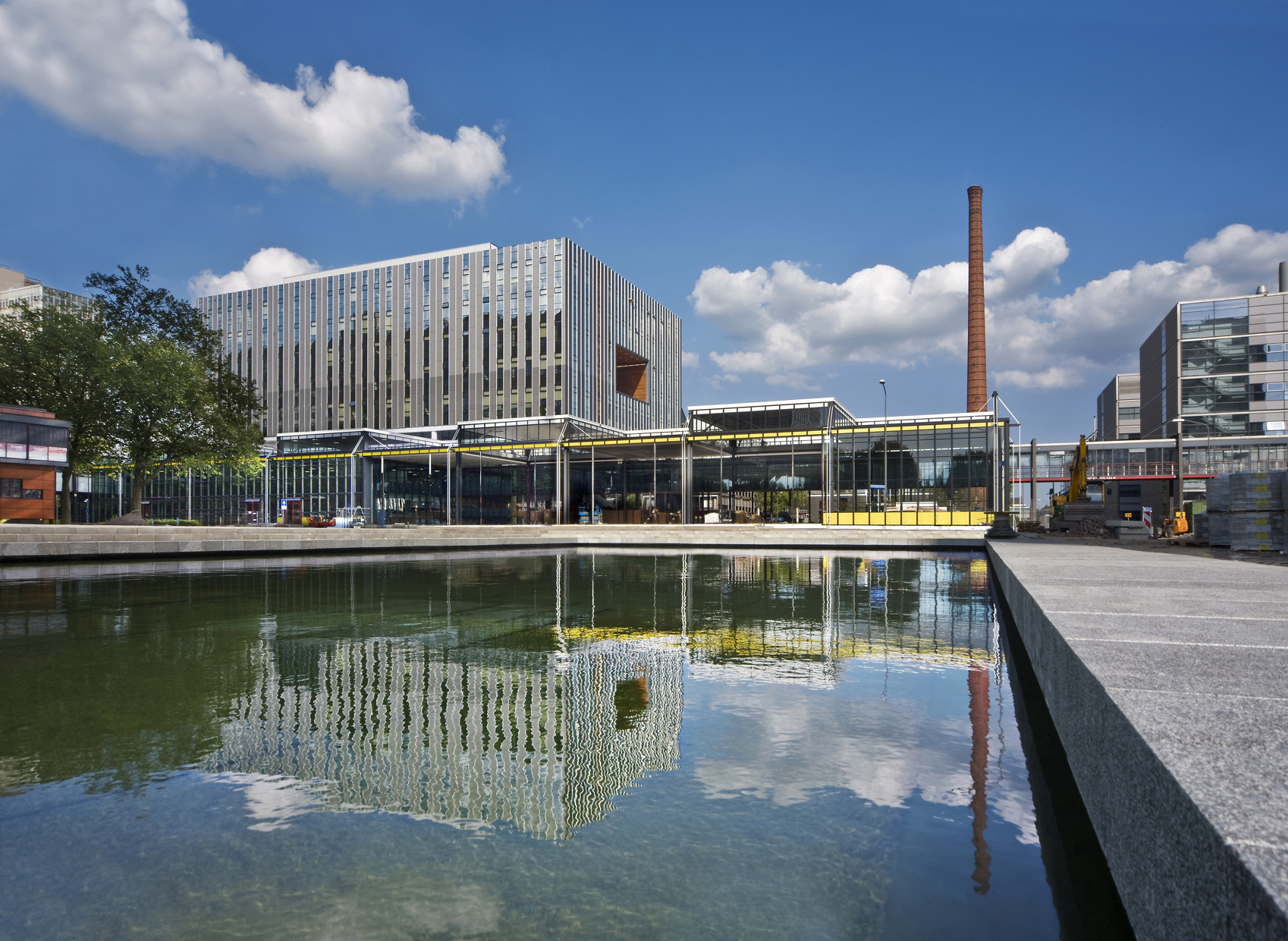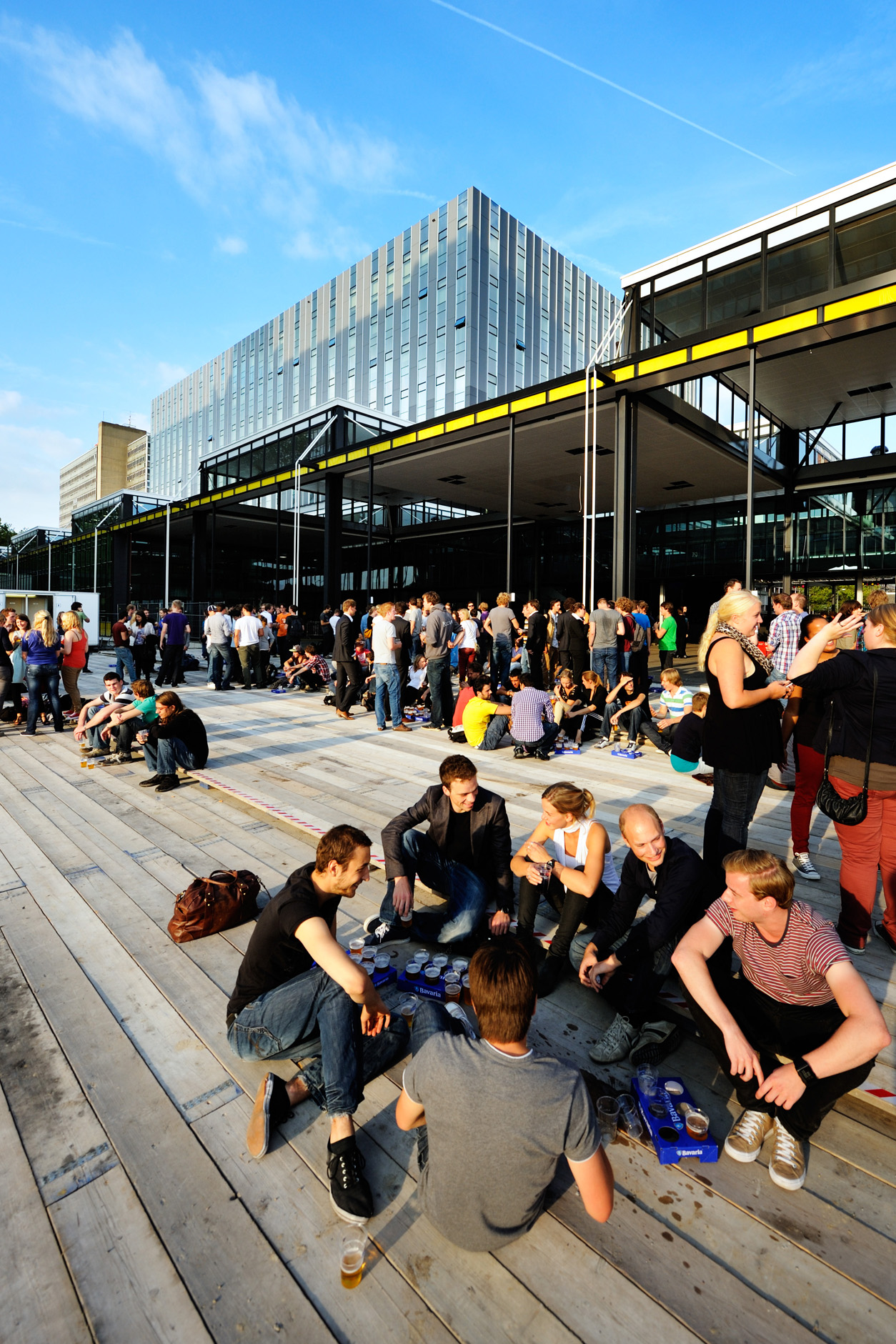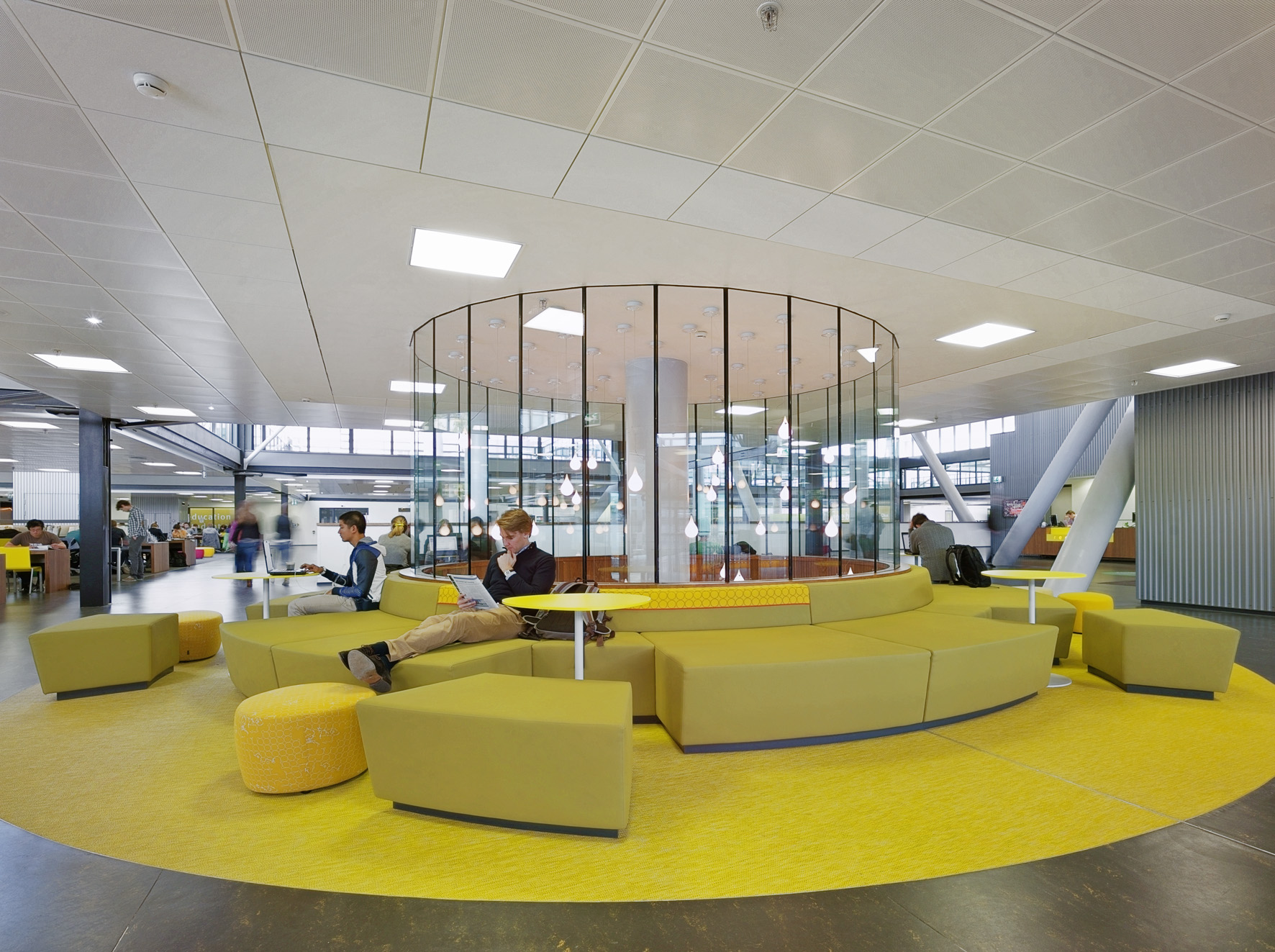


Metaforum TU/e campus 2020
Transformation, refurbishment and expansion of the former W-hall into the new building – Metaforum.
The new Metaforum was completed from August 2012. The lower part of the building (the former W-hall) is now the ultramodern central library and includes the various student services, such as the Notebook Service Centre, Education and Student Service Centre, students shop, repro-shop and café/ study. This are provides some 900 study desks for the students.
Projectinformation:
| Client: | Eindhoven University |
| Functions: | Education |
| Architect: | Ector Hoogstad Architects |
| Completion: | 2012 |
| Period: | 2008-2010 |
| Type of contract: | Operating costs, Construction cost management |
| Assignment: | Construction cost support for SO to specification design, drawing up an operating cost estimate. |


