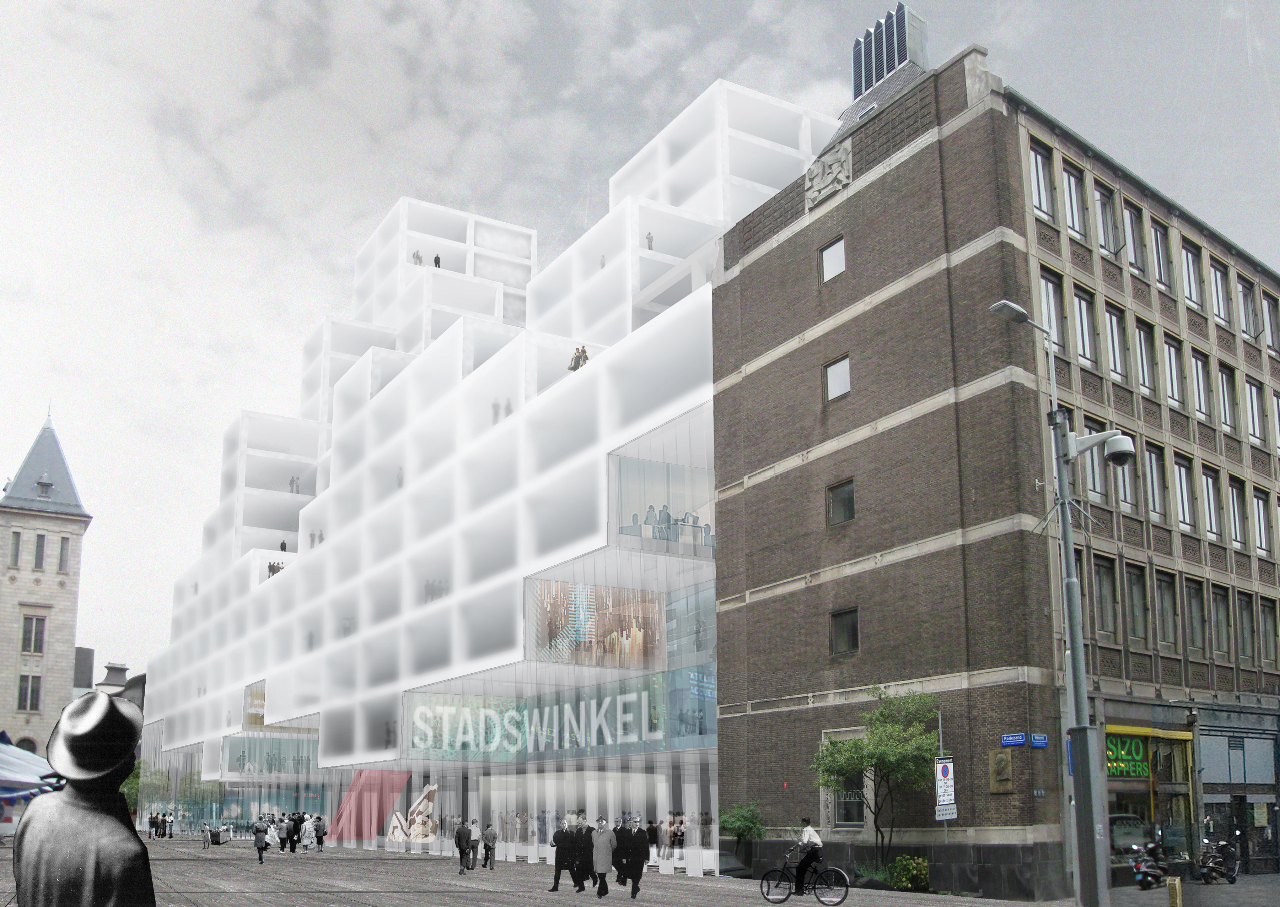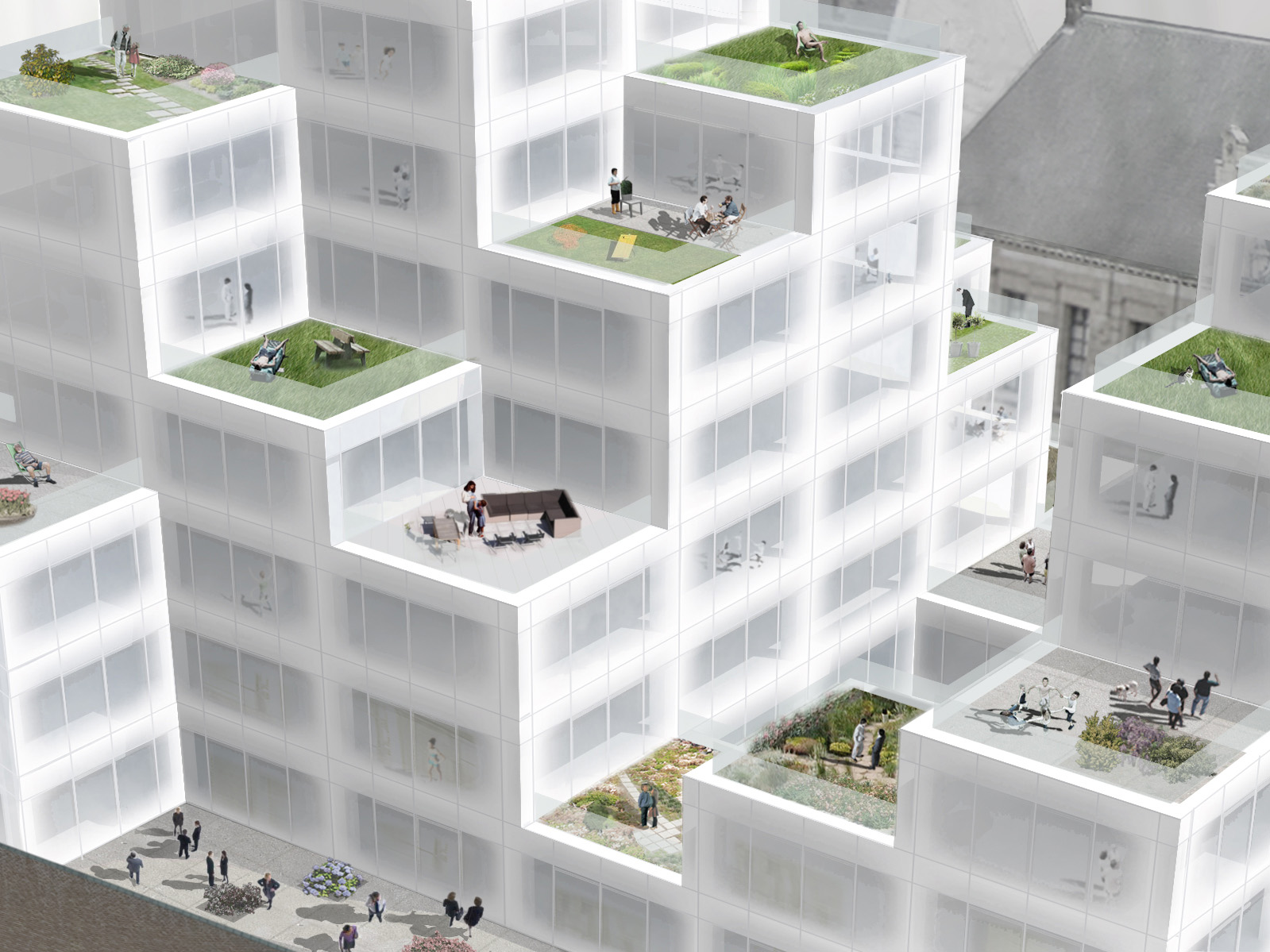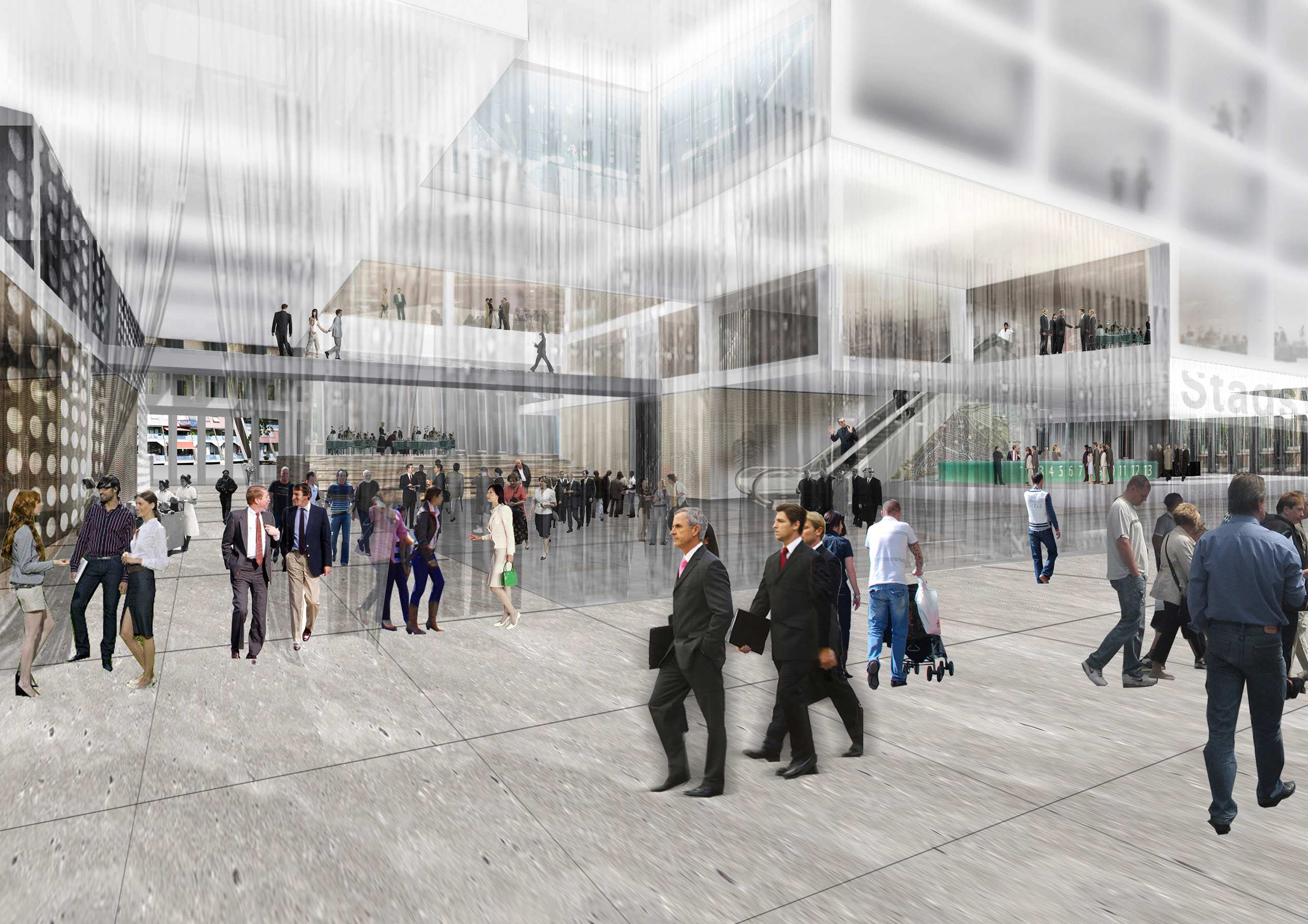


City Hall Rotterdam
The project involves 43.000 m2 GFA and includes the development of more than ninety apartments and a parking garage. Combined with catering and shops, ‘de Stadswinkel’ will become a new central location in the city. A free passage to ‘de Haagseveer’ will be realized from ‘de Coolsingel’, between the town hall and the post office.
Projectinformation:
| Client: | OBR |
| Functions: | Hotel, Horeca, Commercial, Government, Leisure/Culture, Parking garage, Residential |
| Architect: | OMA |
| Completion: | 2014 |
| Period: | 2008 |
| Type of contract: | Financial assessment architect selection, Architect selection, Second opinion |
| Assignment: | IGG assessed the designs for the client during the architect selection on financial feasibility and manufacturability. |


