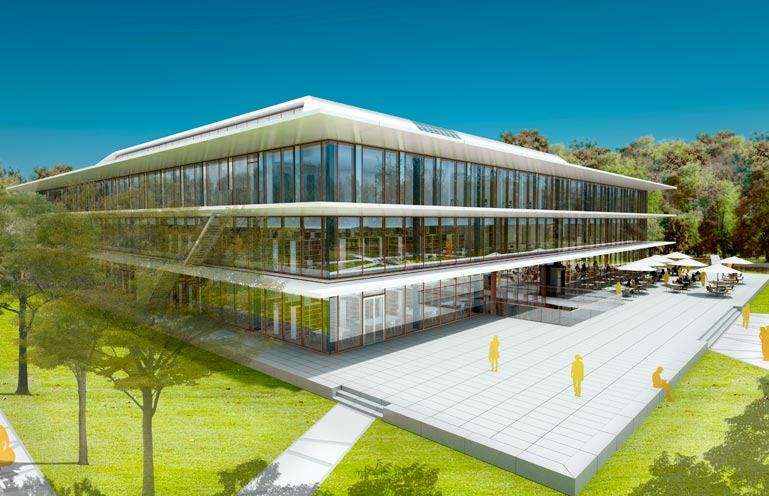
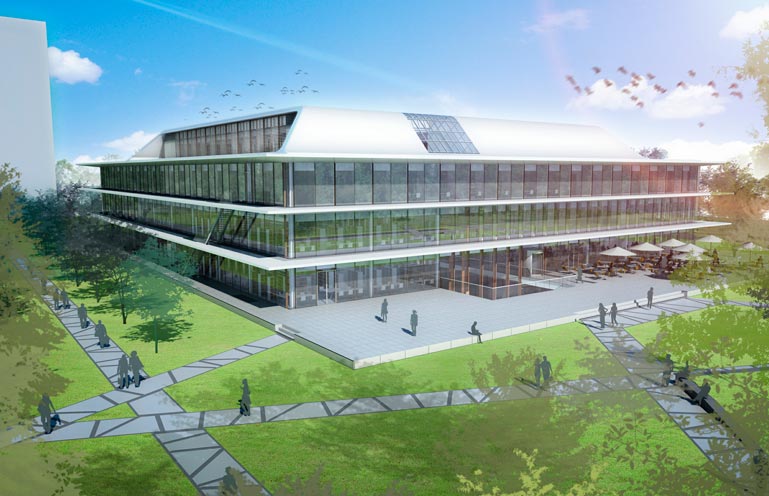
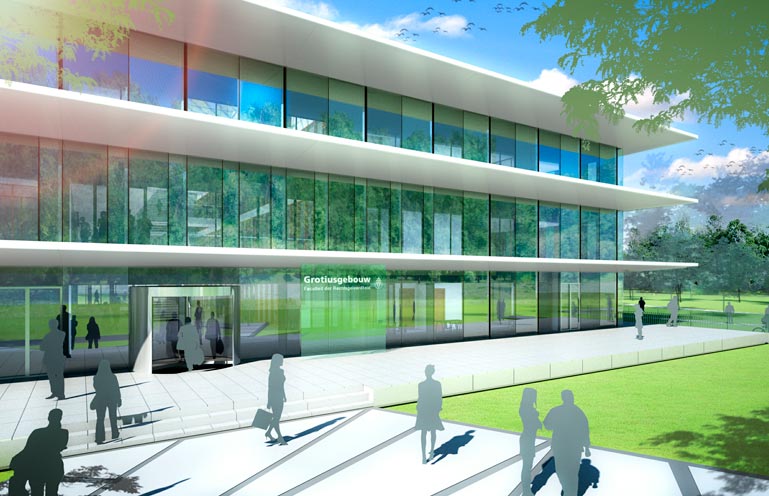
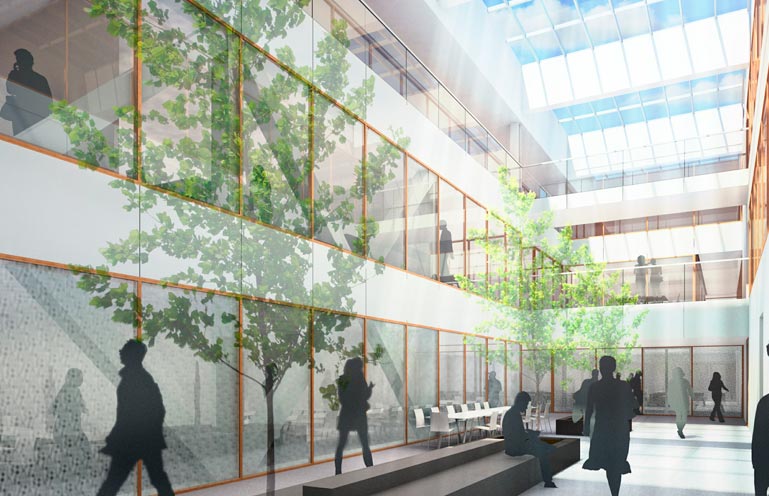
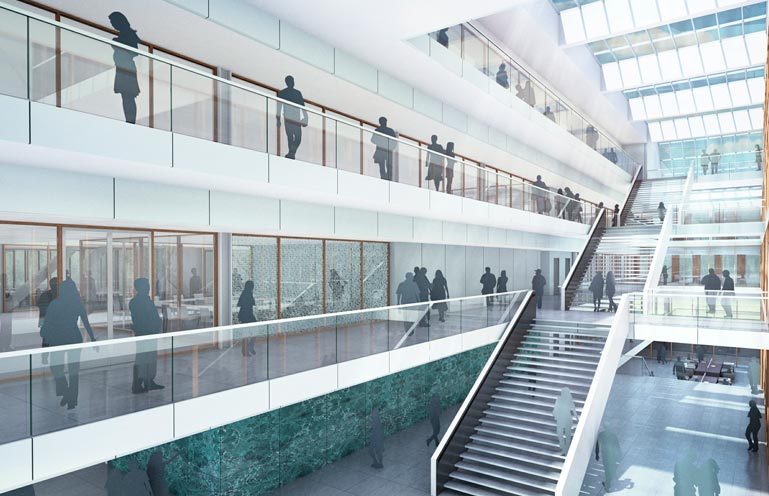
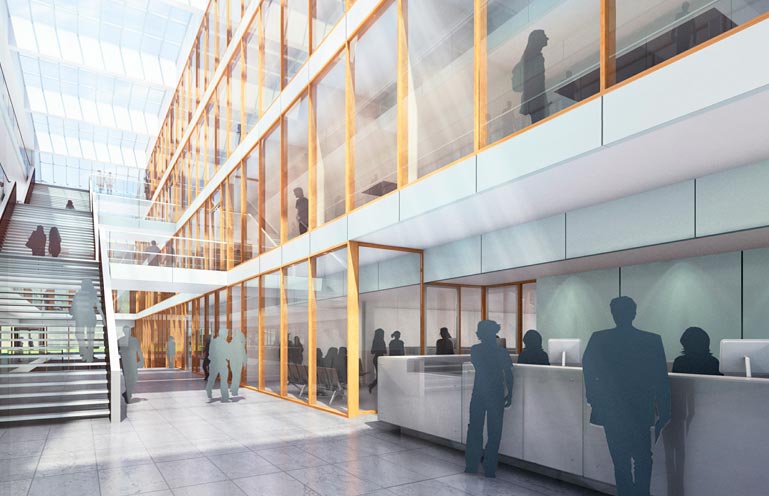
Radboud University Nijmegen
The Grotius building is a new building for the Radboud University Nijmegen mainly to house the Faculty of Law. The cantilevered floors with recessed glass facades between them provide an open and optimal interaction with the parkland setting. The building emerges from the ground leading to a floor of recessed penthouses making the building bigger on the inside than it looks from the outside. The large void above allows daylight to flow to the heart of the building and to the lower floors. By using mainly natural materials inside, a warm and comfortable atmosphere is enhanced. The library, visible from the central meeting area has glass walls allowing the books determine the appearance in most common areas of the building. The restaurant has a spacious terrace that is directly connected to the library linked to the penthouse-offices affording an amazing view of the green surroundings. The horizontal lines of the floors give the building a classic and timeless look, whilst a modern multi-functionality and flexible format provide wonderful facilities.
Projectinformation:
| Client: | Benthem Crouwel Architecten |
| Architect: | Benthem Crouwel Architecten |
| Completion: | February 2014 |
| Period: | October 2010 - February 2014 |
| Assignment: | IGG was involved at an early stage to provide cost control and budgets as the programme evolved. |


