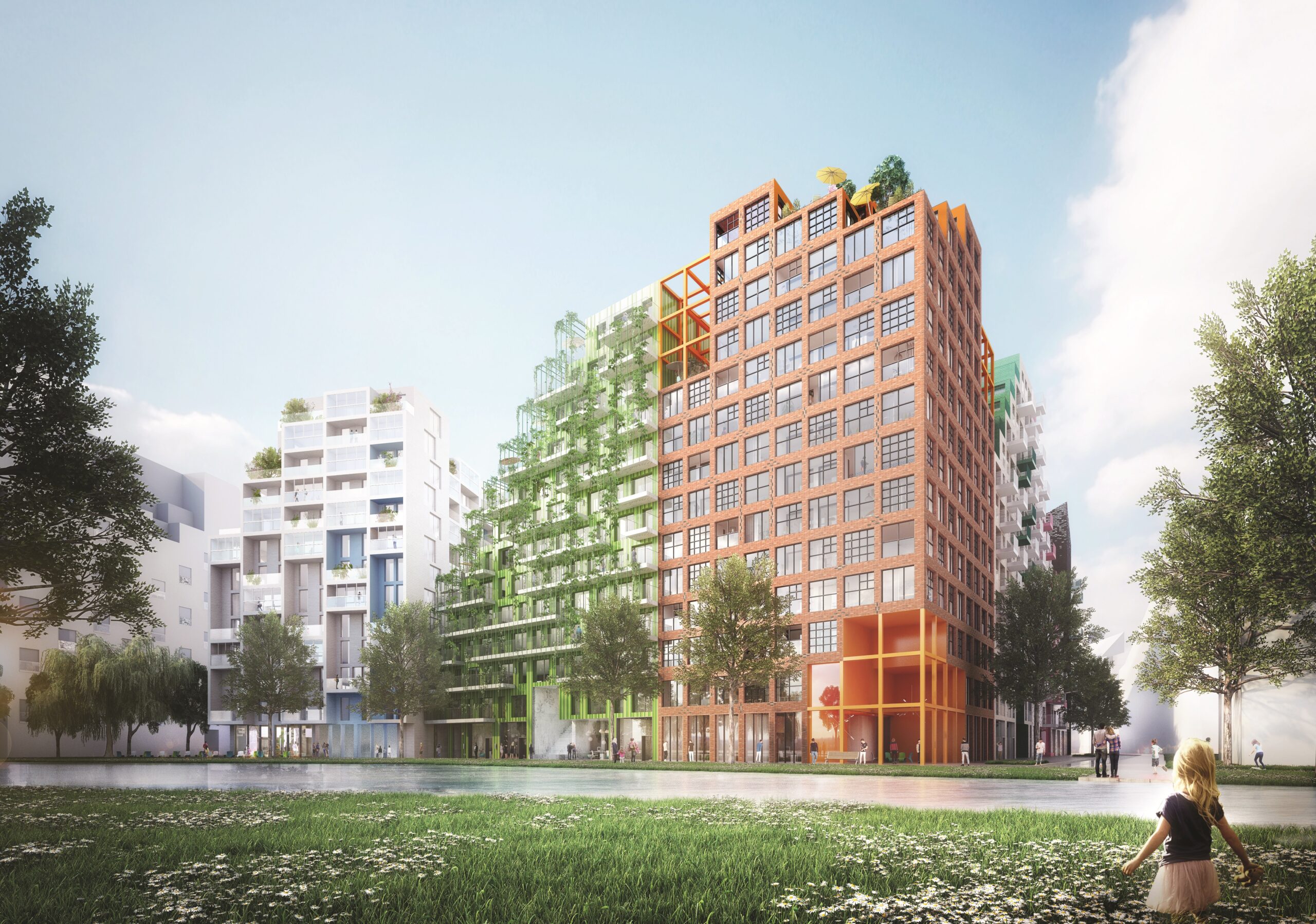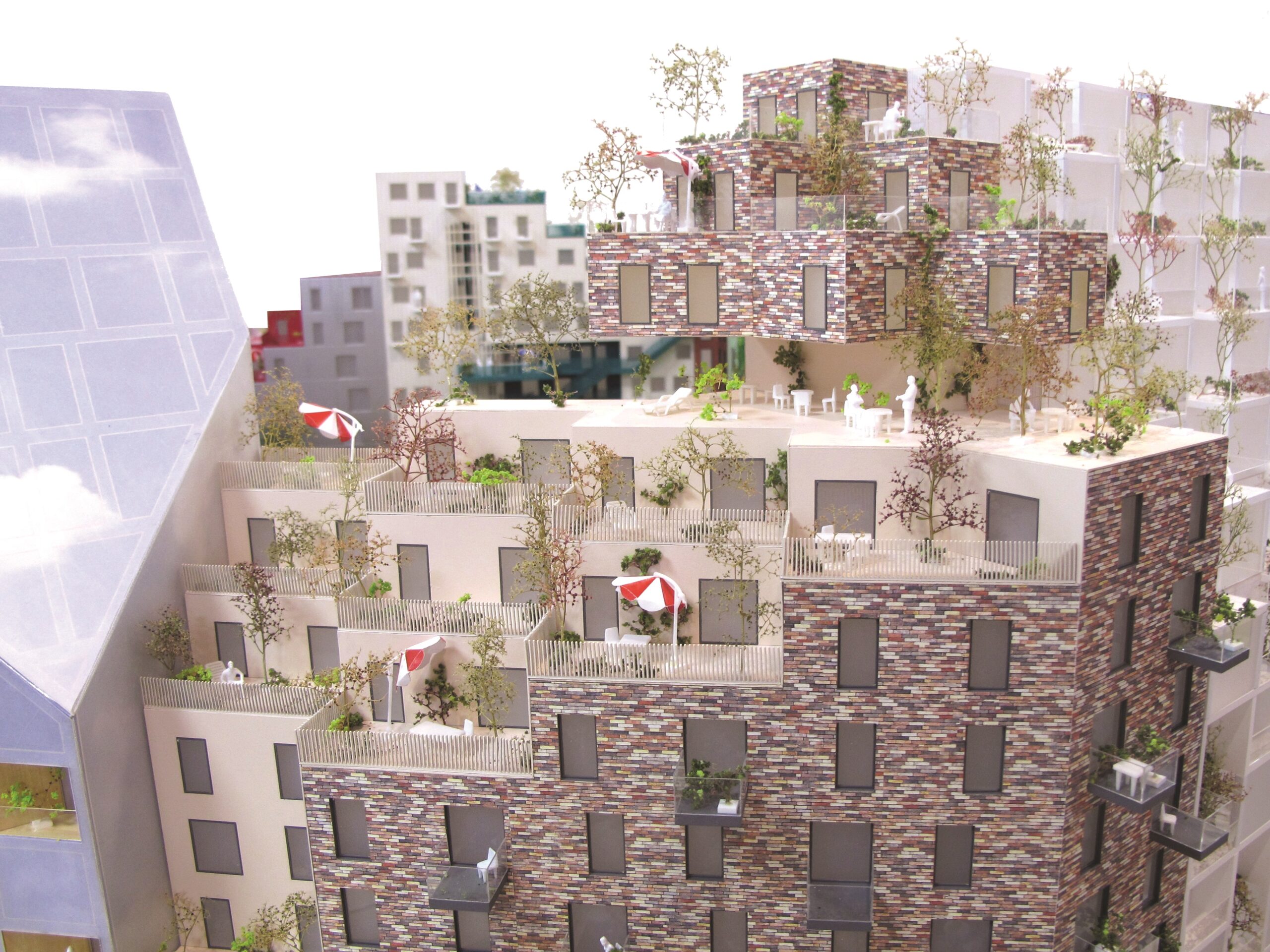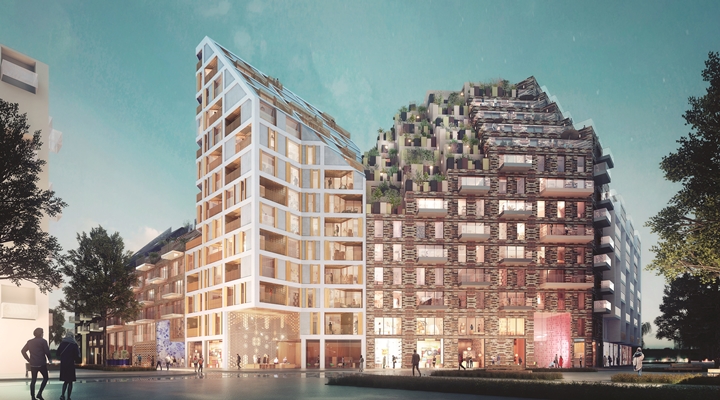Yuk Ling Chung
Yuk Ling heeft Bouwkunde gestudeerd aan de Haagse Hogeschool en zich tijdens haar studie gespecialiseerd in constructies. Tijdens haar studie is ze altijd al geïnteresseerd geweest in berekeningen en cijfers.
Sinds 2018 is Yuk Ling werkzaam als bouw economisch adviseur en houdt ze zich bezig met diverse woningbouw-, utiliteitsbouw-, civieltechnische- en renovatieprojecten.





