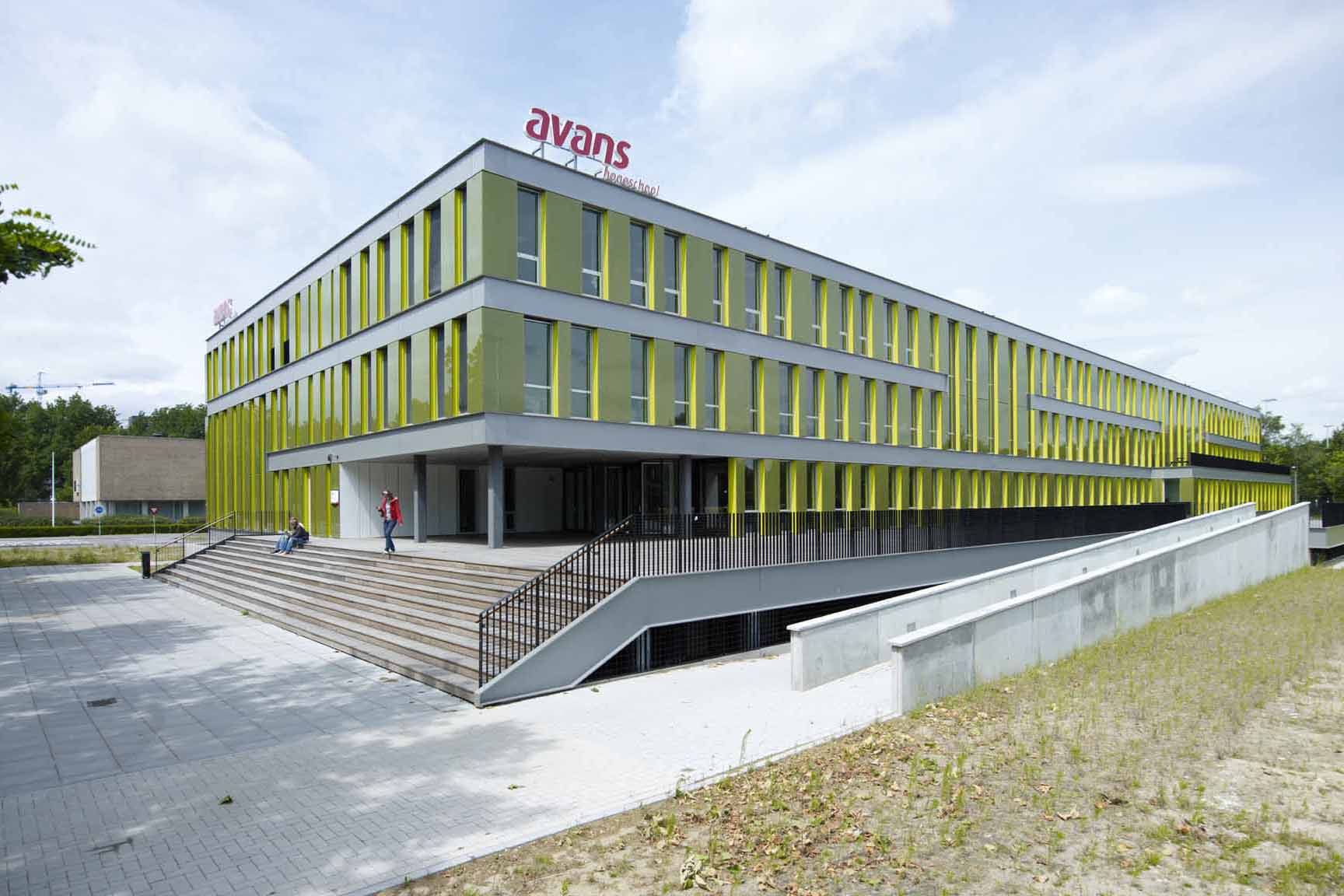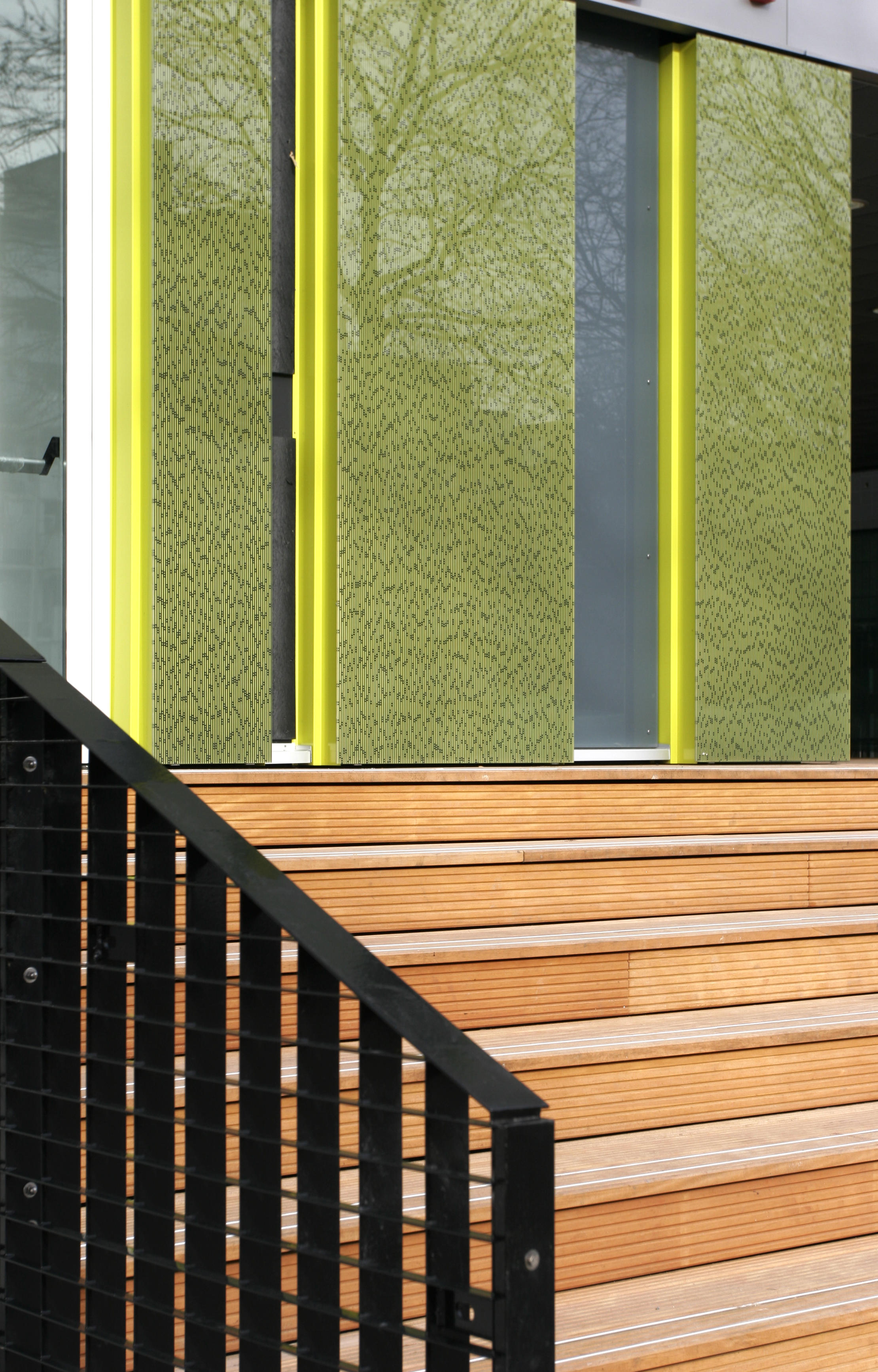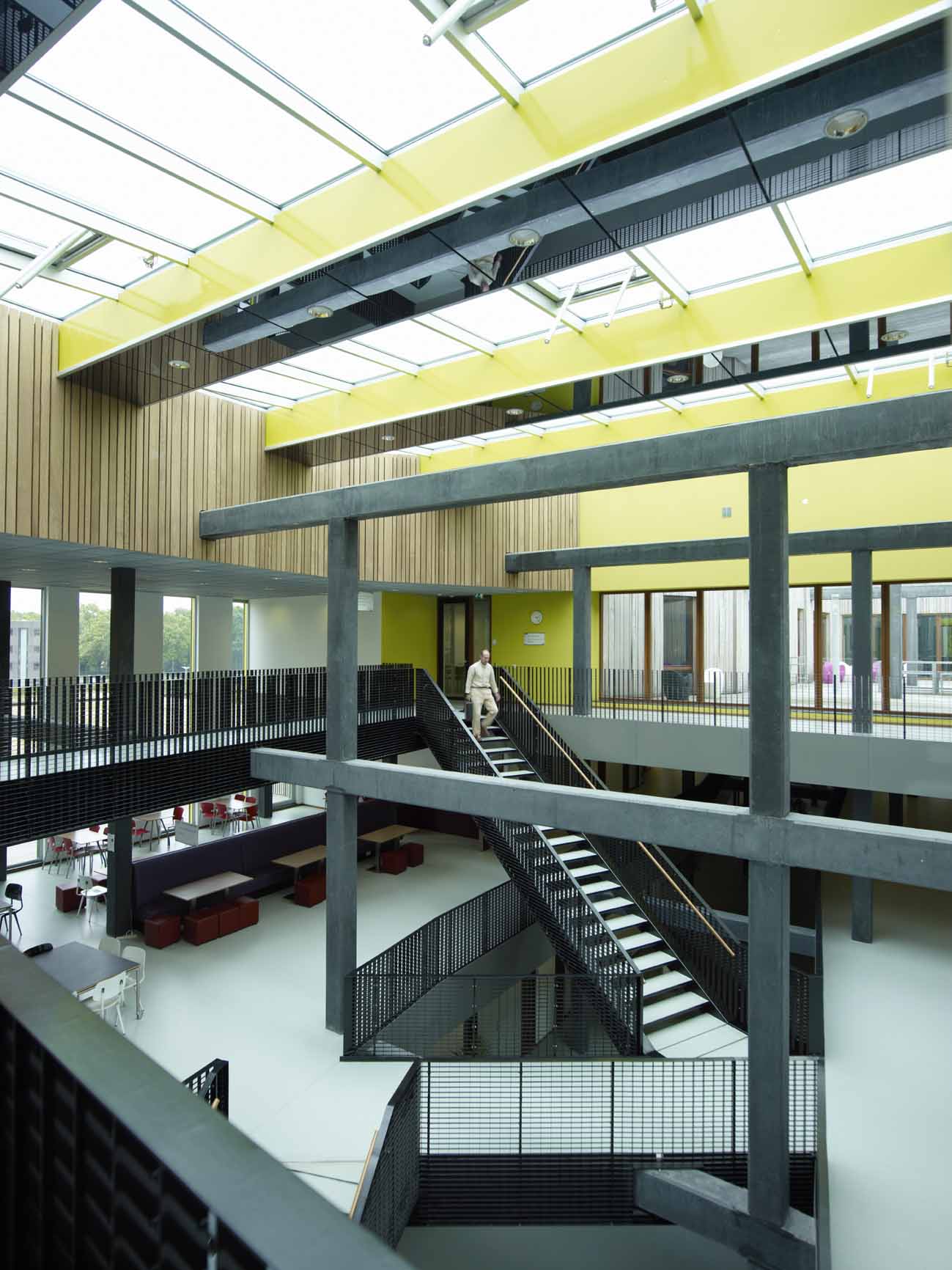


Avans University of Applied Sciences
New construction of the University of Applied Sciences for various HBO studies. Total area approximately 11.000 m2.
Projectinformation:
| Client: | Ector Hoogstad Architects |
| Functions: | Education |
| Architect: | Ector Hoogstad Architects |
| Period: | 2004-2006 |
| Type of contract: | Construction cost management |
| Assignment: | Commissioned by the architect, IGG was responsible for the construction cost management during the preliminary design, final design and the engineering drawing phase. |


