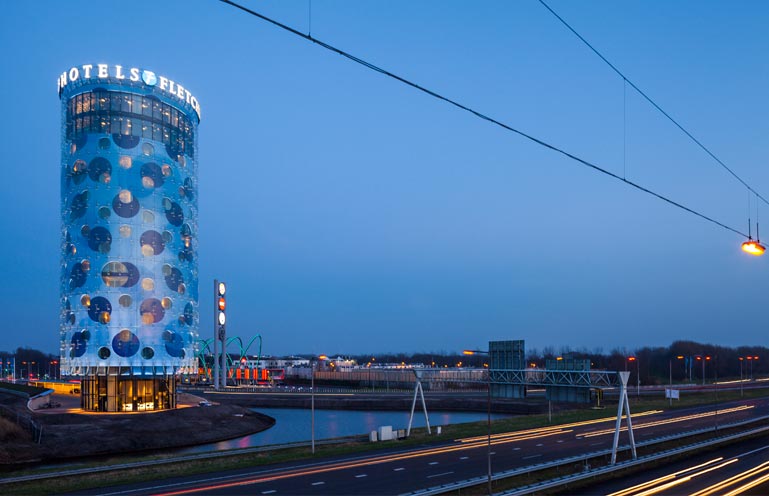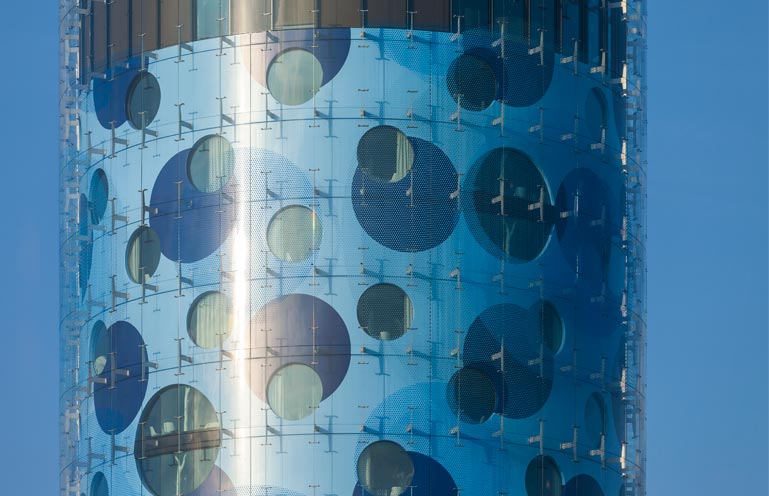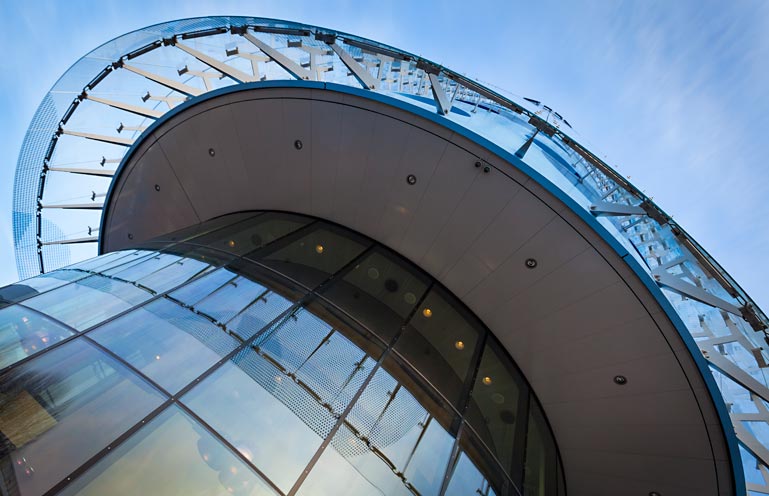


A2 Hotel / Fletcher Hotel
The new hotel for operator Fletcher Hotels along the A2 is a special round building designed by Benthem Crouwel Architects. The hotel has 120 hotel rooms, a fitness center and underground parking. At the top of the tower are the Skylounge bar and Skyrestaurant Pi with beautiful views of the capital.
Gross Floor Area: 7.000m².
Projectinformation:
| Client: | Benthem Crouwel Architects |
| Functions: | Hotel |
| Architect: | Benthem Crouwel Architects |
| Completion: | 2012 |
| Period: | 2009 |
| Type of contract: | Cost control, Second opinion |
| Assignment: | IGG provided second opinions for the architect on the construction cost estimate during all phases of the design process. |


